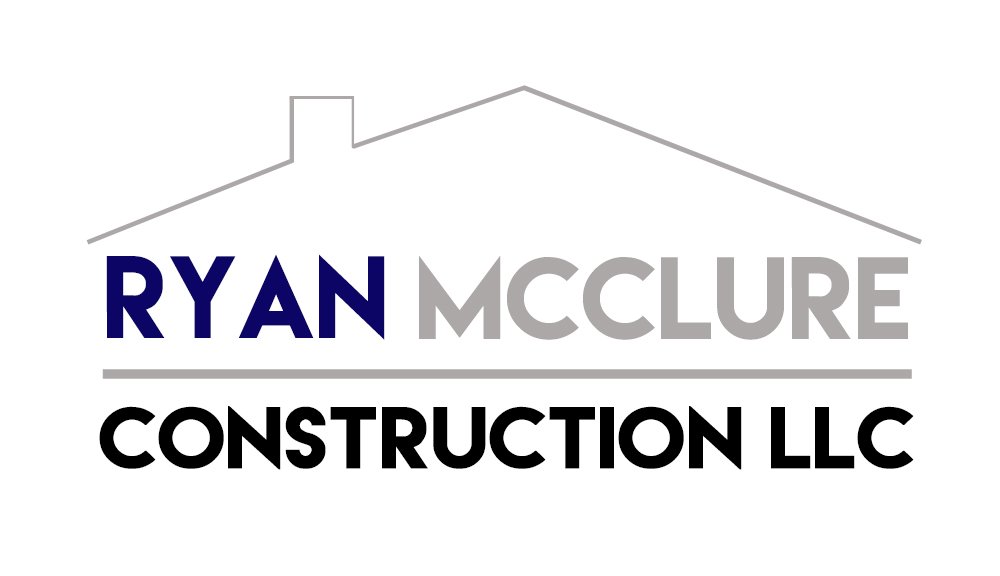Where views and design take center stage.
This three bedroom, three bathroom home includes a master suite with walk in closet on the main floor with the remaining two bedrooms upstairs bookending the large loft space. The open concept kitchen, dining, and living room includes a grand entrance and easy access to the back porch complete with stunning views. Separating the main living space from the main bedroom is the staircase to the downstairs and the office. The large upstairs also includes two rooms perfect for additional bedrooms, storage, or office space. The three car garage includes an added garage door on the back side of the house, as well as, an entryway.
The custom kitchen offers ample space for entertaining while the custom fireplace boasts a unique locally sourced barn beam mantle hand picked by Ryan. The front door set is custom designed by Ryan, as well. The flooring is custom luxury vinyl plank throughout.




















































































